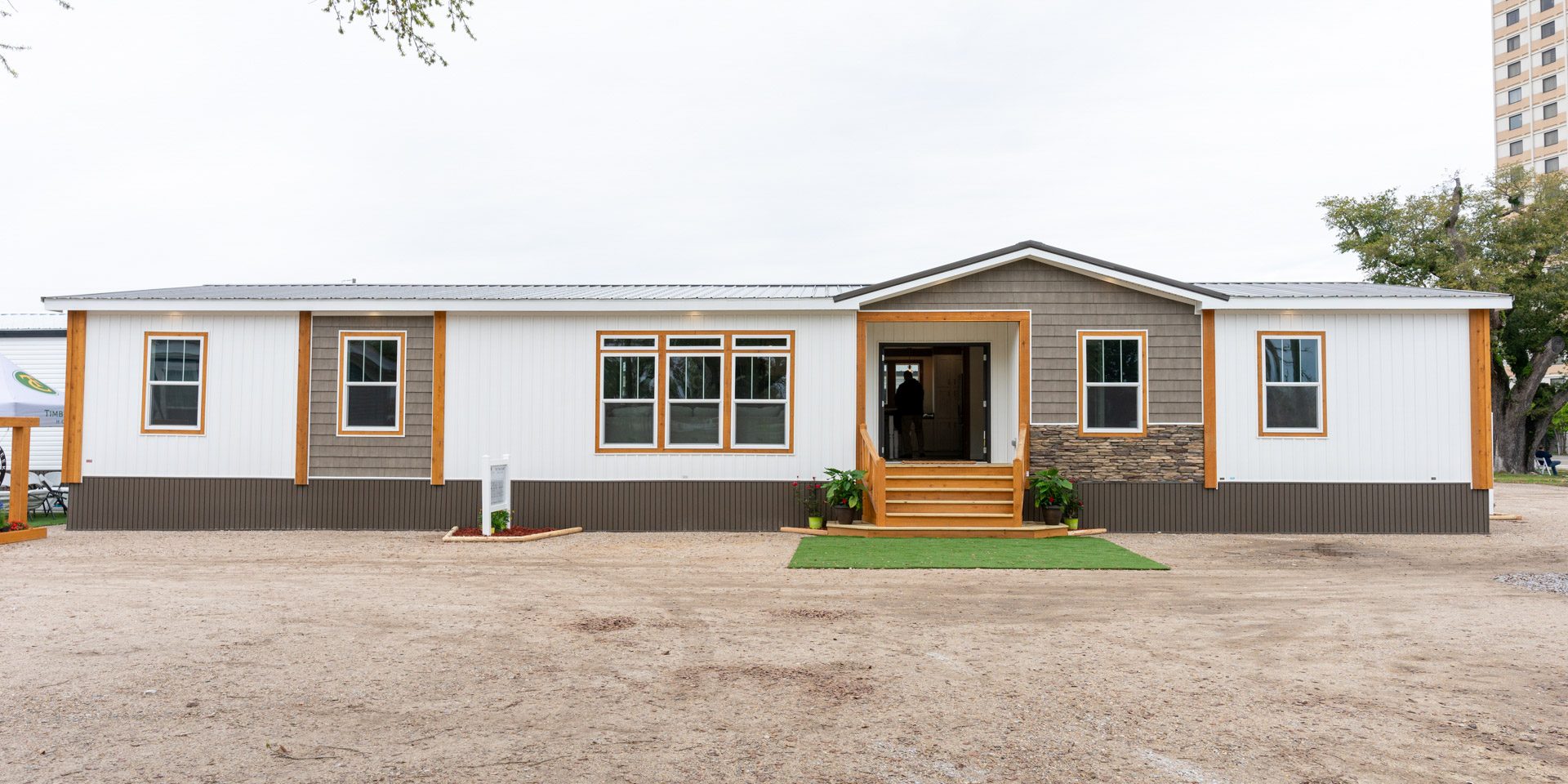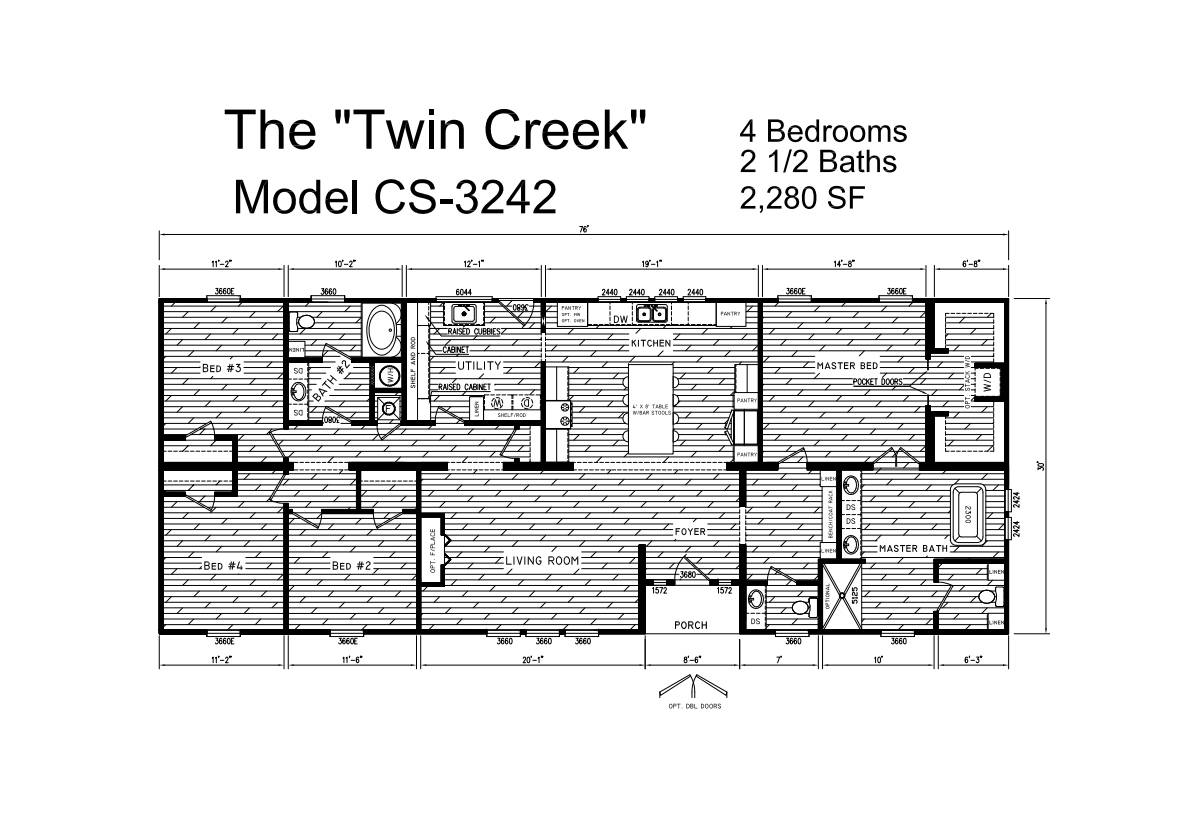Twin Creek CS-3242
EXTERIOR
Additional Specs: Frost Proof Exterior Faucet / Exterior GFI Receptacle
Dormer: Dormer Front Door Side
Front Door: 3680 6-Panel Steel Front Door W/Storm
Rear Door: 3476 Cottage Outswing Rear Door
Shingles: 3 Tab Fiberglass Shingles
Siding: Vinyl Siding W/7/16″ OSB Underlayment
Window Type: Low E Thermopane Windows (3 Over 1)
INTERIOR
Ceiling Fans: Ceiling Fan LR
Ceiling Texture: Residential Light Stipple Ceiling Finish
Interior Doors: 5 Panel Int. Doors W/Mortised Hinges / Oil Rubbed Bronze Lever Door Knobs
Molding: 3 1/4″ Shaker Molding Package
Wall Finish: 1/2″ Full Finished Drywall Throughout
CONSTRUCTION
Additional Specs: 2 x 4 Top & Bottom Plate / 4″ Interior Walls / LVL Ridge Beam Per Print (Doubles) / ALPHA Adhesive Drywall Installation Process
Insulation (Ceiling): R-21
Exterior Wall On Center: 16″ O.C.
Exterior Wall Studs: 2 x 4 Exterior Walls
Floor Decking: 3/4″ T&G OSB Floors
Insulation (Floors): R-11
Floor Joists: 32 Wides 2 x 8 Floor Joists (24″ O.C.) / 28 Wide 2 x 6 Floor Joists (19.02″ O.C.)
Side Wall Height: 8′-0″ Sidewall Height
Insulation (Walls): R-11
Roof Decking: 7/16″ OSB Roof Decking
Disclaimer:
The model home shown in pictures and the 3D tour is for representation purposes only. The actual model home may differ in wall colors, fixtures, and other details. Please give us a call for more details on our current model home.
More Homes from Timber Creek Homes or click here for the Directions to our model home center.


