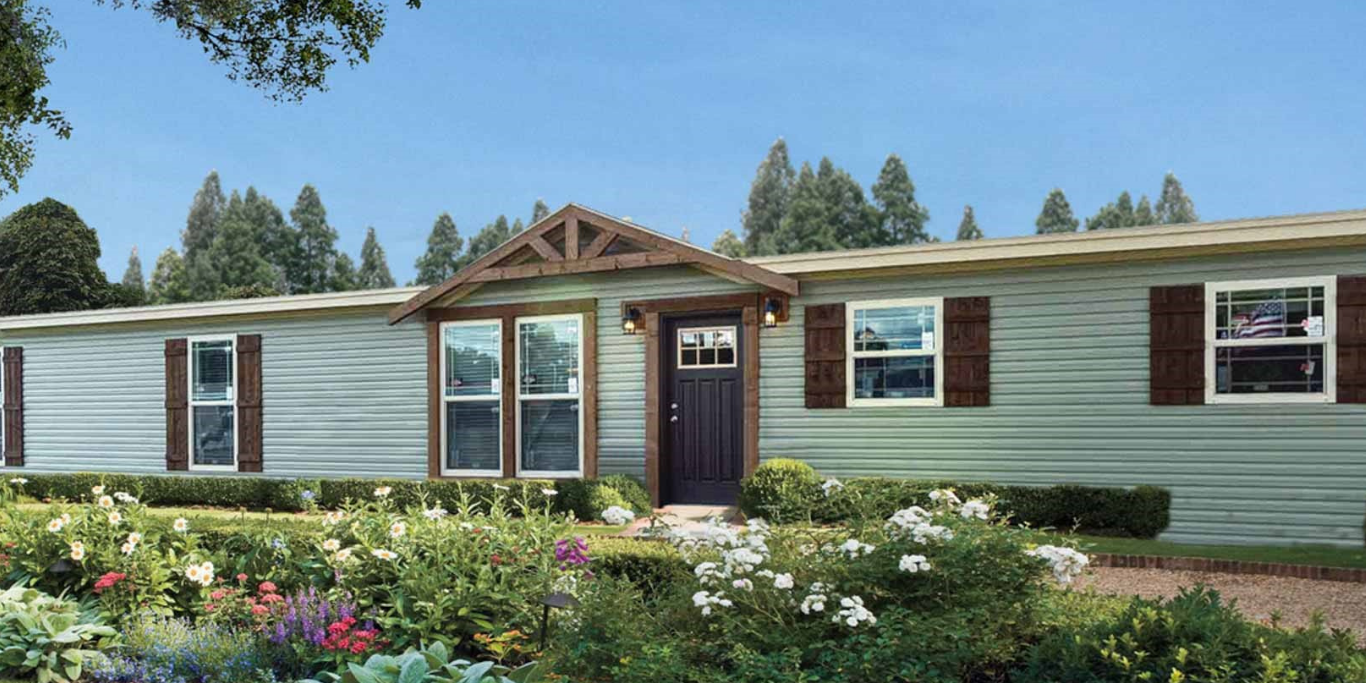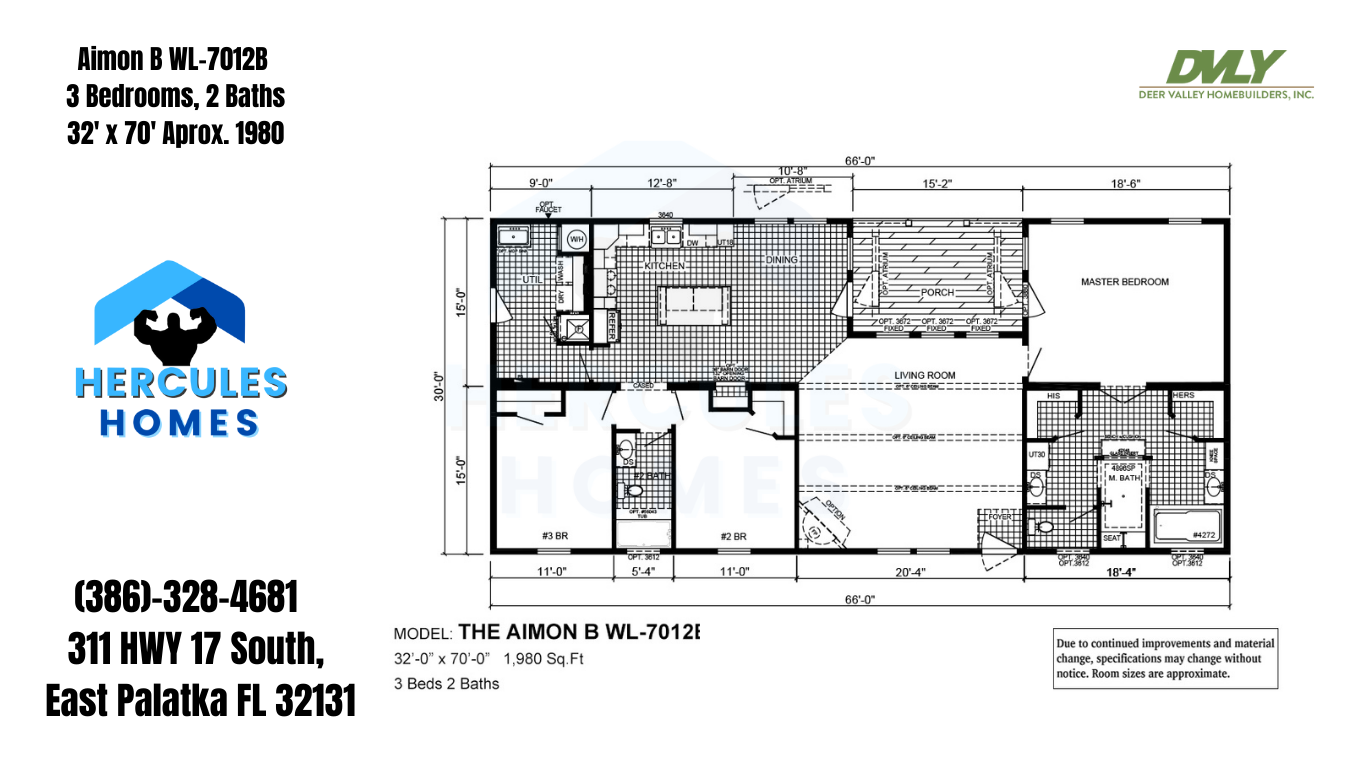Aimon B WL-7012B
EXTERIOR
Endwall Eaves: 12” Endwall Eaves
Front Rear Eaves: 10” front and rear eaves
Dormer: Per floor plan on nominal 3/12 roof pitch
Exterior Lighting: Deluxe Exterior Coach Lamps
Rear Door: 36×80 Cottage Rear Door w/ Deadbolt (opt 9-lite steel)
Roof Pitch: Nominal 3/12 (opt nominal 5/12 or normial 7/12)
Shingles: Fiberglass Roof Shingles 20 Year (opt 30 year architectural)
Siding: Vinyl Lap Siding (opt fiber cement and opt CraneBoard vinyl)
Window Trim: White windows standard (opt Almond windows)
Window Type: Thermo pane 36×72 Windows Low E
INTERIOR
Baseboards: 3 1/2” painted linen (opt 5 1/2”)
Carpet Grade: 4lbs standard (opt 8lbs)
Ceiling Fans: Optional per room
Interior Doors: Linen 6 Panel Interior Doors / Bronze Round Interior Door Knobs
Interior Corners: Standard
Interior Walls: 1/2” tape and texture
Vaulted Ceilings: Standard 8′ flat (opt 8′ 1/2 flat and opt 9′ flat)
Window Treatment: Valances throughout
Window Type: Thermo pane 36×72 Windows Low E
CONSTRUCTION
Ac Ready: Yes
Insulation – Ceiling: R-30 (opt R-40)
Exterior Wall On Center: 16” on center
Exterior Wall Studs: 2×6 Exterior Wall Studs
Floor Decking: OSB Tongue and Groove Floors 23/32” (opt Plywood floor)
Insulation – Floor: R-11 (opt-R-22)
Floor Joists: 2×8 Floor joists 24”o.c. construction (opt 16” on center)
Interior Wall On Center: 24” on center (opt 16” on center)
Interior Wall Studs: 2×4 Marriage and Interior Wall construction
Roof Load: 20 Lbs
Roof Truss: Truss rafter
Side Wall Height: 8’ Residential Flat Stomped Ceilings (opt 8′ 1/2 or 9′)
Insulation – Wall: R-19


