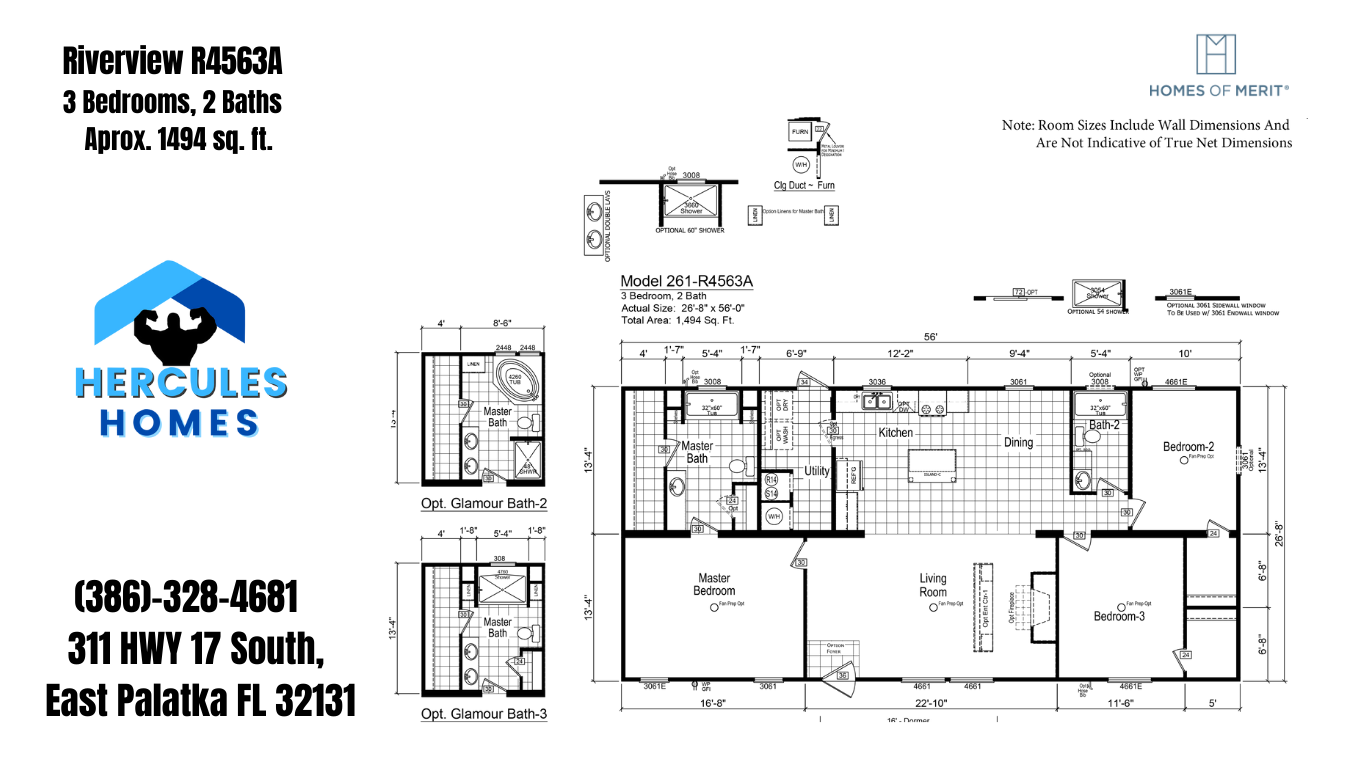Riverview R4563A
Main Features
EXTERIOR
- 150 Amp Main Panel Box
- 1 Exterior GFI Standard
- Smoke Detectors per code
- Plumb and Wire for Washer & Dryer
- Dryer vent Installed
- LED Can Lights T/O
- Exterior Lights at each Exterior Door
INTERIOR
- ½” Horizontal Painted Drywall – Orange Peel
- Textured Panel Doors T/O
- Floor Mounted Door Stops T/O
- Shaw Livewire Carpet in all Living Areas
- Carpet Bar
- Rebond Carpet Pad
- BeauFlor Floor Vinyl In All Wet Areas & Select Areas
- Ventilated Shelving In Closets
- 1” Mini Blinds T/O
- Whole House Shut-off
CONSTRUCTION
- Built to Wind Zone 2
- Full Double Marriage walls
- 5/8” T&G OSB floor decking
- Fiberglass Insulation in Floor R-11 and Walls R-11
- Greenfiber Blow-In Insulation in Roof R-22
- 3/12 Roof Pitch – Flat Ceiling
- 8’ Sidewall – 2×4 Ext Walls 16” OC
- 2×3 Interior Walls 24” OC
- Floor Joists 19.2” OC – 14 wide = 2×6, 16 wide = 2×8
- Textured Ceiling Finish
- Exterior Thermowrapp Sheathing – All Exterior Walls
- OSB Roof Sheathing
- Continuous Ventilation System
- Overhead Ducts – No Furnace
- Electric 30 Gallon Water Heater with Pan
Detachable Hitches – 99 ½” Wide Chassis
3D TOUR
GALLERY
More Homes from Deer Valley Homebuilders or click here for the Directions to our model home center.

